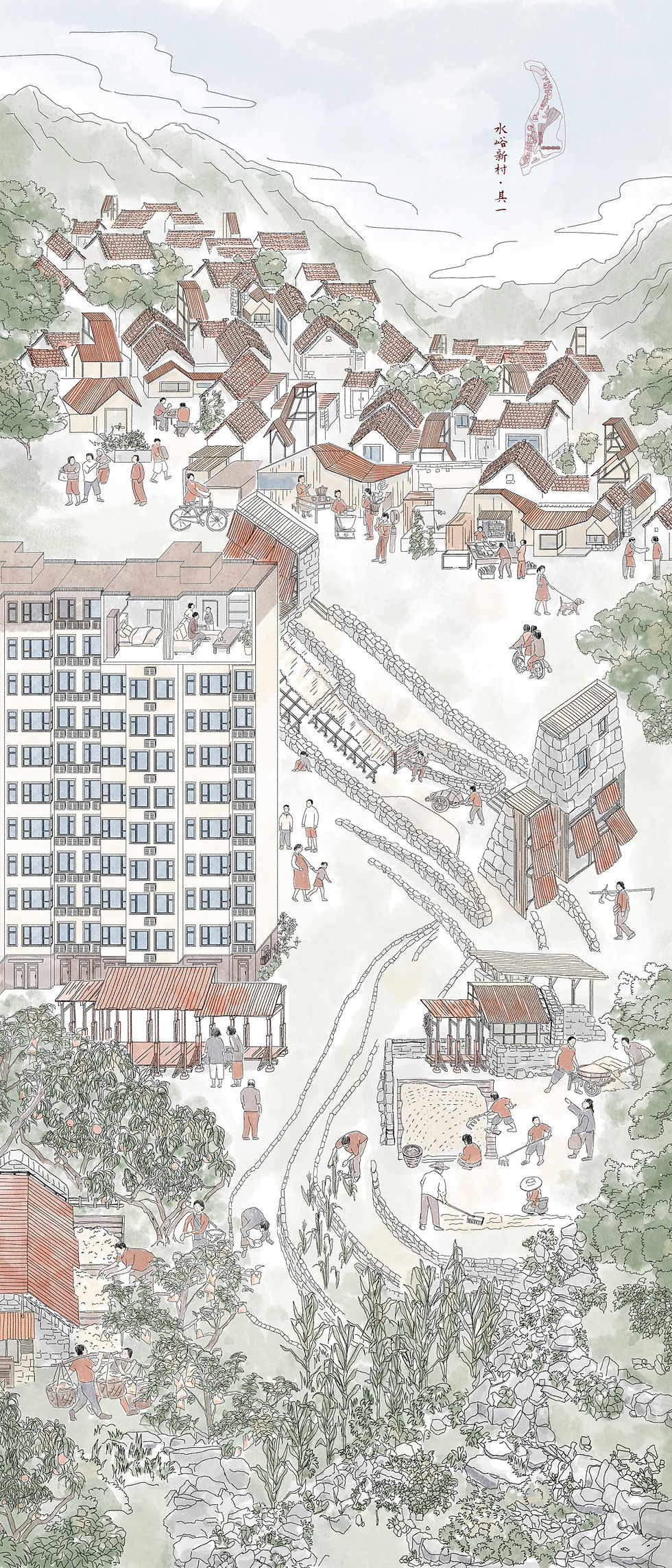-----------
2024:

The design reshapes the village’s topography to mediate between the tower block, old homes, and farmland. Stone ruins become shared agricultural amenities, and a new viewing slope reconnects the village with its mountainous backdrop.

Three key public spaces anchor community life: a convenience store and nursery at the village entrance, a revitalised theatre stage for performances and dancing, and a waterside wash-and-weave pavilion. These hubs support both everyday routines and social gathering.

Stories of two hybrid households reveal the frictions and negotiations of shared living: one family returns from the city to raise a child, while another home becomes a semi-informal co-living setup between a landlady and two urban youths.

A speculative comic and schematic plans depict the process of urban return. Modular appliance towers enable flexible domesticity, while shared amenities and altered property lines support both autonomy and embeddedness in a shifting rural landscape.
Shuiyu Village, like many rural settlements in China, faces a period of transition. Once sustained by agriculture, it now relies on remittances from younger generations who have moved to the city, leaving an ageing population behind. Amid state efforts to repopulate the countryside, this thesis imagines Shuiyu as a site for an alternative rural future—one where returning urbanites and long-time residents negotiate new forms of domesticity, labour, and care.
What does privacy mean when shared living becomes a necessity? How can individuals maintain both autonomy and connection? How might productivity be redefined beyond conventional economic measures? Rather than resolving the tensions between urban and rural value systems, this thesis explores how they might be made productive. Design interventions introduce spatial and social mechanisms that allow for negotiation and adaptation, a model for living within change. By challenging norms of property, time, and productivity, the project proposes a more flexible model of rural domesticity built on reciprocal care and coexistence.
Read Full [ Report ] [ Video ]
-----------
Tutor's Notes // Kaiwen’s thesis begins with a grounded, ethnographical and personal knowledge of her ancestral village in China, where her grandmother still resides. Where the Countryside Thrives offers a critically astute and sensitively designed response to the complexities
of rural transformation in Shuiyu Village. Demonstrating an intimate understanding of the site’s demographic shifts and cultural rhythms, Kaiwen reimagines domesticity not as a fixed typology but as an adaptable spatial and social framework. Key innovations
spatial arrangements at the scales of home design and village reconfiguration, as well as infrastructural innovations in communication and sanitation, that enable both shared and private living. The struggle Kaiwen depicts is the difficulty of radical change often imagined in the redevelopment and subsequent gentrification of a dying village. This thesis resists such an approach. Instead, the architectural interventions speak of spatial and social configurations encouraging labour that honour care work, and flexible temporalities attuned to intergenerational rhythms. Rather than idealising an idyllic rural return, Kaiwen’s project embraces tension—between permanence and mobility, autonomy and interdependence—as a generative design condition, as well as a way forward to negotiating between the future of this village, and its fading pasts. This nuanced, context-embedded approach reframes rural renewal as a dynamic negotiation, making it a significant contribution to contemporary architectural discourse and design on post-agricultural futures.
-----------